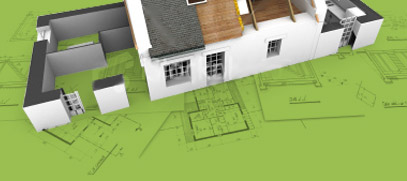
Rating





Views:
320





Views:
320
Provider: The Plan Collection



Width:
56'0"
Bedrooms:
3
Square Feet:
2089 Sq Ft.
Depth:
44'0""
Bathrooms:
3
Stories:
Two Story
Garage Bays:
2


Rating





Views:
320





Views:
320
Provider: The Plan Collection



Width:
56'0"
Bedrooms:
3
Square Feet:
2089 Sq Ft.
Depth:
44'0""
Bathrooms:
3
Stories:
Two Story
Garage Bays:
2


Rating





Views:
320





Views:
320
Provider: The Plan Collection



Width:
56'0"
Bedrooms:
3
Square Feet:
2089 Sq Ft.
Depth:
44'0""
Bathrooms:
3
Stories:
Two Story
Garage Bays:
2


Rating





Views:
320





Views:
320
Provider: The Plan Collection



Width:
56'0"
Bedrooms:
3
Square Feet:
2089 Sq Ft.
Depth:
44'0""
Bathrooms:
3
Stories:
Two Story
Garage Bays:
2


Rating





Views:
320





Views:
320
Provider: The Plan Collection



Width:
56'0"
Bedrooms:
3
Square Feet:
2089 Sq Ft.
Depth:
44'0""
Bathrooms:
3
Stories:
Two Story
Garage Bays:
2


Rating





Views:
320





Views:
320
Provider: The Plan Collection



Width:
56'0"
Bedrooms:
3
Square Feet:
2089 Sq Ft.
Depth:
44'0""
Bathrooms:
3
Stories:
Two Story
Garage Bays:
2


Rating





Views:
320





Views:
320
Provider: The Plan Collection



Width:
56'0"
Bedrooms:
3
Square Feet:
2089 Sq Ft.
Depth:
44'0""
Bathrooms:
3
Stories:
Two Story
Garage Bays:
2


Rating





Views:
320





Views:
320
Provider: The Plan Collection



Width:
56'0"
Bedrooms:
3
Square Feet:
2089 Sq Ft.
Depth:
44'0""
Bathrooms:
3
Stories:
Two Story
Garage Bays:
2






